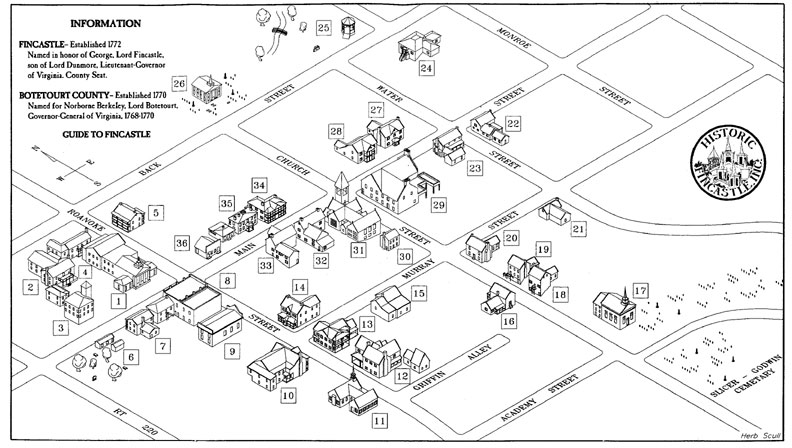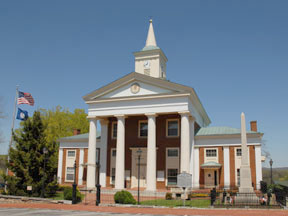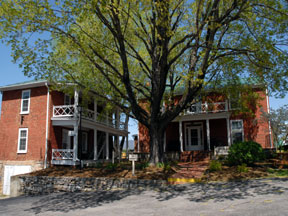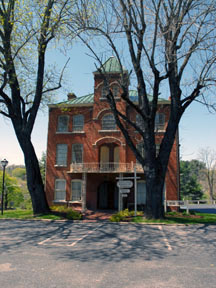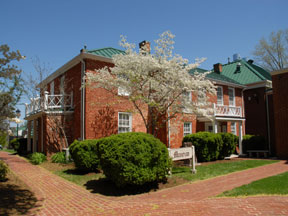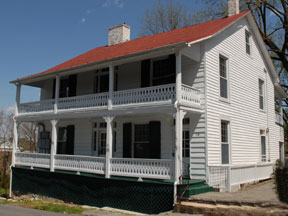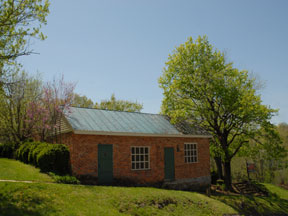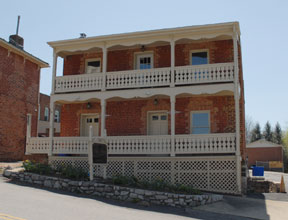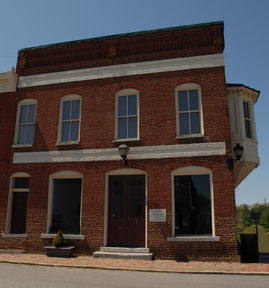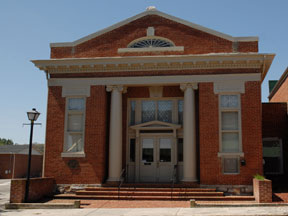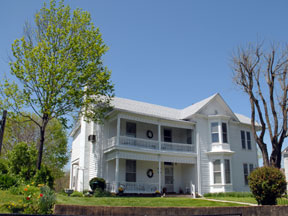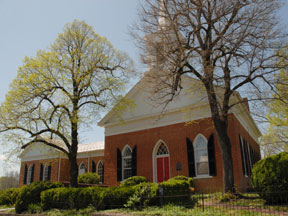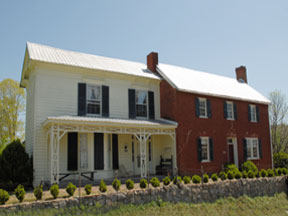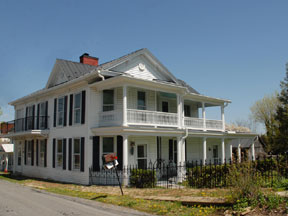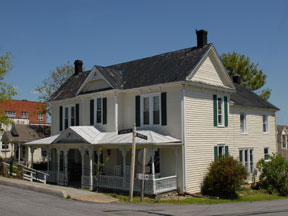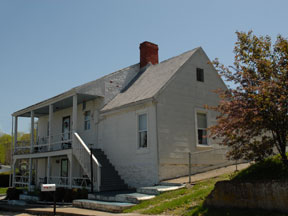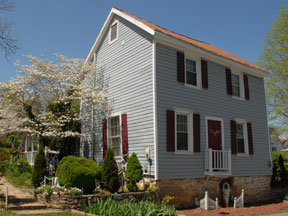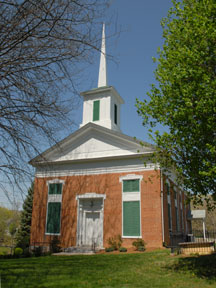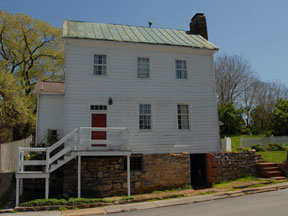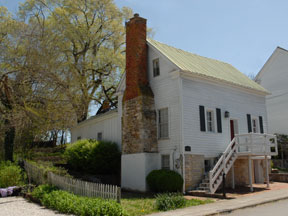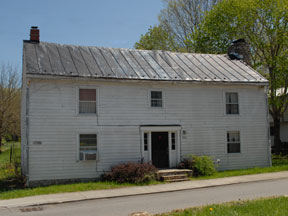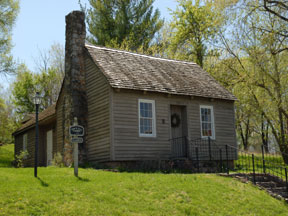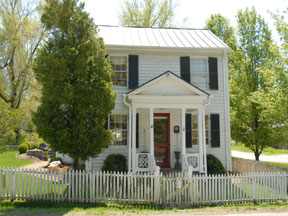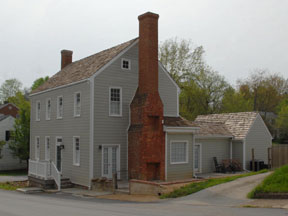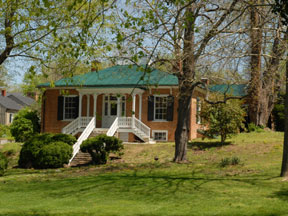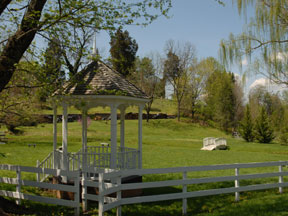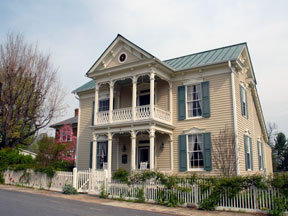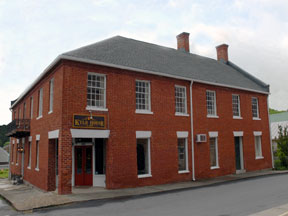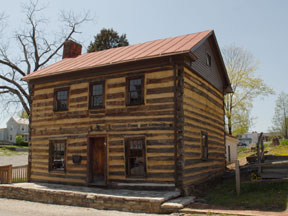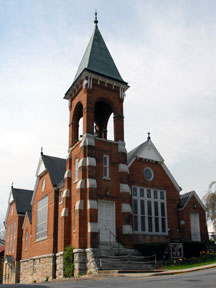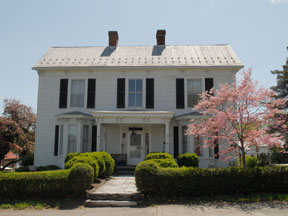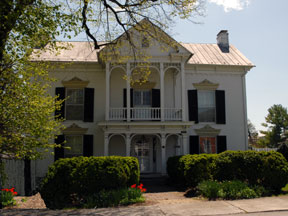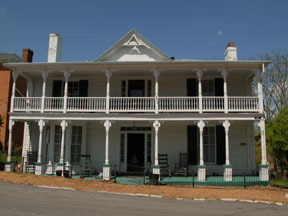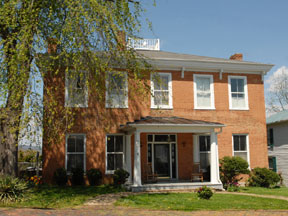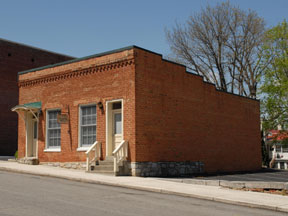Town Tour Guide
Fincastle, located 25 miles north of Roanoke on U.S.Highway 220, was established in 1770. Incorporated in 1772, today the quiet and quaint village of about 325 residents is a virtual museum of American architecture from the late 1770’s through the 20th century.
The town began as and remains the seat of Botetourt County. Fincastle was the governmental center of a vast tract of land that once included the present state of Kentucky and much of what is now West Virginia, Ohio, Indiana, Illinois, and part of Wisconsin.
George Washington, Patrick Henry, Thomas Jefferson, and other prominent Virginians either appeared in Fincastle or sent their agents to lay claim to tracts of wilderness lands. Thousands of English, German and Scots-Irish pioneers passed through on their way down the great Valley Road that traversed the famed Shenandoah Valley to settle the western frontier county.
Combining the talents of German craftsmen and Scots-Irish merchants and lawyers, early Fincastle residents built a town of well-proportioned houses and public buildings, a substantial number of which still survive. Court House Square contains the Jeffersonian Court House, a Victorian-style jail and the old Western Hotel.
Three antebellum and two late 19th century churches still serve their congregations. The narrow streets are lined with a variety of architectural styles. Houses of early smiths, wagon makers, and saddlers were usually built of logs and covered with clapboard and shingles. Commercial establishments and houses of the more wealthy were built of brick. The surrounding countryside is also rich in frontier architecture and historic lore.
1. The Botetourt County Courthouse
The Botetourt County Courthouse is the fourth such building to occupy the present site.The second of the county’s courthouses was erected in 1818, and is believed to have been constructed from plans sent to the county by Thomas Jefferson. The third courthouse, built in 1845, was partially destroyed by fire in 1970. The present courthouse was rebuilt using Jefferson’s original plans in 1975. Records dating to 1770 survived within the building’s vault and are available for historical and genealogical research.
2.Court House Complex
The earliest building was constructed in 1809. formerly housed the Western Hotel saloon and offices; now used for county office space.
3. The Old Jail
The Old Jail, also located at the Court House Square, was erected in 1897. Restored in part with proceeds from HFI’s first “Fall Festival,” the building is best known for its unusual New Orleans-influenced iron and grill work.
4. Museum Building
The Museum Building, located in the Court House Square, was erected circa 1800. One room contains the James Breckinridge law office. Now the Botetourt County Museum. (Open Tuesday, Thursday and Saturday 10:00 A.M. – 2:00 P.M., Sunday 2:00 P.M. – 4:00 P.M., and by appointment.
5. Hayth Hotel
The Hayth Hotel, circa 1872, accommodated up to 150 guests and was the scene of costume balls, musicale and dances in the ballroom that was on the north side ground floor.
6. Blacksmith Shop – Wysong Park
Blacksmith Shop – Wysong Park, circa 1840, was restored by the Wysong family whose ancestor, Fiatt Wysong, was a blacksmith in Fincastle. It contains many old blacksmith tools. Park donated by Wysong descendants to HFI.
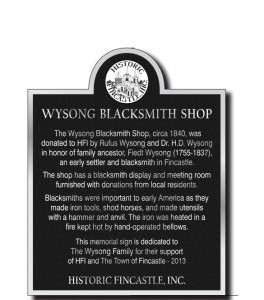
7. Douglas Building
Douglas Building, circa 1879, was purchased and restored by HFI, which sold it in 1981 with protective covenants. Now used as county office .
8. Luster Building
Luster Building, circa 1884, was once a dentist office for which the bay window was constructed to provide light. The building was later used by telephone operators who kept up with townsfolk by looking out the windows to those standing on the corner.
9. Bank of Fincastle
Bank of Fincastle, formed in 1875, is Botetourt County’s oldest bank. The bank moved to this building in 1910.
10. “Boarding House”
“Boarding House,” circa 1885, was used as a tourist-boarding house and private residence. The exterior reveals two unusual features, ornamental trim on the top porch and a medallion at the 2nd floor eave near the driveway.
11.St. Mark’s Episcopal Church
St. Mark’s Episcopal Church congregation formed in 1770. They bought this site in 1847 and this Gothic-style church was completed shortly thereafter.
12. Thompson-Carper House
Thompson-Carper House has a log shop built in 1792. The brick house was built in 1830 and frame addition added in 1880.
13. Smith-Switzer House
Smith-Switzer House, circa 1876, was built after the original dwelling was destroyed by fire. The iron work relflects the New Orleans influence.
14. Carper House
Carper House has a back section dating to 1831. The front Victorian addition was added to the structure between 1890 and 1904.
15. Hedrick House
Hedrick House, erected before 1835, was a chair factory and in later years, was used as a dressmaker’s and tailor’s shop by the Hedrick family who continue to own the building. The first V.P.I. uniforms were made here.
16. Helms-Ayers House
Helms-Ayers House dated to 1799. Originally constructed as a four-room log cabin, the house has been expanded and remodeled over the years and was purchased and later sold with protective covenants by HFI in 1987.
17. The Fincastle Methodist Church
The Fincastle Methodist Church congregation formed in 1789 and the church was built in 1849 in the Greek revival style.
18. Old Saddler Shop
Old Saddler Shop dates back to 1801 and possibly as early as 1795. The bottom part of the house was the shop, upper floors were used for living quarters.
19. Hatter’s Shop
Hatter’s Shop, circa 1834, housed the shop on the 1st floor and living quarters on the 2nd floor.
20. The Backenstoe House
The Backenstoe House, circa 1783, was originally two stories, built with logs and covered with clapboard. According to Gray’s 1880 map a large room with porch completed the structure.
21. The Early Cabin
The Early Cabin, circa 1796, housed the tailoring business of James Matten Early. Reconstructed by HFI, the museum portion reflects authentic early American lifestyle. Also houses HFI offices.
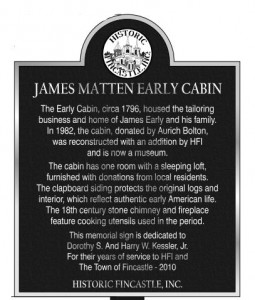
22. Hammit House
Hammit House was built circa 1858. The detached portion was said to have been a barroom that was rolled on logs down Main Street to its present location.
23. The Kyle House
The Kyle House, circa 1810, had no front porch and the front door opened directly onto the street. Part of the house was destroyed by fire, exposing the fireplace on the west side.
24. Godwin Cottage
Godwin Cottage was erected before 1880 and is an example of Federal architecture.
25. The Big Spring
The Big Spring was a public watering place from Indian days, though it is no longer used. It was part of the land granted by King George III to Israel Christian, who included it in the original boundaries of Fincastle in 1770.
26. The Presbyterian Church
The Presbyterian Church. A portion of the building is the original Church of England building erected in 1771. In 1813 the building was repaired and probably enlarged. In 1840 the entrance was changed from facing east to face south and the Greek Revival Style columns and tall steeple were added.
27. The Oliver House
The Oliver House, circa 1871, was originally the two back rooms. Four additional rooms were added later, including a parlor that boasted decorative trim around the fireplace mantel.
28. Housman House
Housman House, circa 1802, has been remodeled to its present exterior condition. Part of the interior is brick masonry with smooth horse-hair plaster. The house has four major fireplaces, but none of the chimneys is visible from Main Street.
29. Kytle House (Bolton Store)
Kytle House (Bolton Store), which was once known as the Central Hotel, has a living area that is well-known for its elaborate carved woodwork and paneling. Click here to learn more about the Bolton Store.
30. Crowder House
Crowder House was erected in 1791 and restored by HFI. The clapboard siding was removed to expose the original log structure. Now houses offices for Fincastle Baptist Church.
31. Fincastle Baptist Church
Fincastle Baptist Church congregation was formed in 1831. This building was erected circa 1896 in the Gothic style and has stained glass windows.
32. Price Lunsford House
Price Lunsford House, circa 1883.
33. The Price House
The Price House, circa 1870, is Victorian architecture with 11 foot ceilings on the first floor and 16 foot ceilings on the second floor. The bay windows, cupola, ornate wrought iron over the windows (now painted) and upper and lower porches were added by Ewell Brugh’s young wife, who came from New Orleans. The multi-storied bay window was featured in a painting by Salem artist Walter Biggs and it appeared on the cover of the Saturday Evening Post.
34. The Gray House
The Gray House, circa 1867, was built by a Baptist minister. This house had four full porches, upper and lower in the front and back. The house also has two basements, one in the front and another in the rear section.
35. Figgat House and Law Offices
Figgat House and Law Offices, circa 1880, has walls that are 18 inches thick. In the living room a trap door allows access to the old kitchen that was used to serve meals. The law offices were attached to the main house at one time.
36. Old Bank Building
Old Bank Building, circa 1871, was the first location for The Bank of Fincastle.
